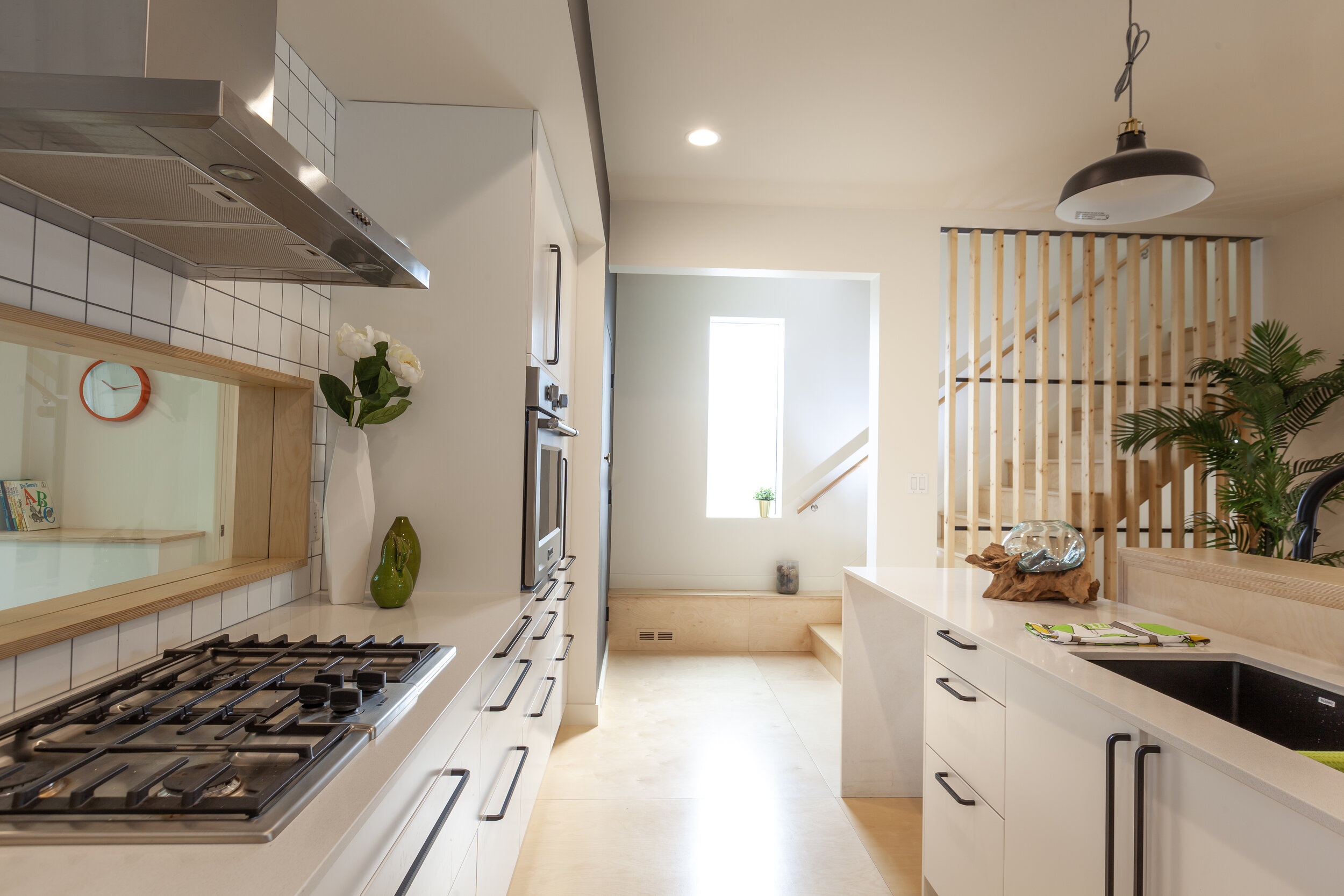Aging In Place: Accessible Homes for Every Stage of Life
When most people hear “aging in place,” they assume we’re talking about building a home with shower rails, space for a stair lift, and other modifications for the elderly or those with limited mobility. While this is undoubtedly part of it, we use “aging in place” to describe building homes that grow and adapt with a homeowner through multiple life stages. This includes a home that works for a growing family, people with no children, and the elderly.
A quality custom home should fit your current lifestyle and potential lifestyles in your future. No matter what life throws at you, your home should never limit your ability to enjoy life. At ArtHouse Residential, we build versatile homes that meet your current needs and can adapt to you.
What is Aging in Place?
Aging in place means that as your life evolves, your home evolves with you and supports you through transitions. Those transitions could include the following:
People planning to start or grow their family
People planning for older children to leave home
Families wishing to rent a secondary suite to adult children to promote independence
People looking forward to retirement years
People looking for the ability to travel for extended periods
Someone with a recent injury, surgery, or condition that temporarily or permanently limits their mobility
People looking to support aging parents in a safe, accessible secondary suite
Someone looking to start a home-based business or create a home office
People looking to provide accommodations for a live-in care provider
Providing income with a secondary suite
The concept for this Parkallen house was to create a modern building that can be adaptable for a family that wants to age in place. The delineation of space makes use of as much available area as possible, providing bright and open living spaces, efficient bedrooms, and great access to outdoor spaces
Why does Aging in Place matter?
An aging-in-place home goes beyond maximizing your financial investment in a property. It’s also about keeping strong social connections. People often build relationships with neighbours and become invested in their community. A home and the surrounding community can contribute to your sense of identity.
Adaptable homes benefit the community by enabling people of all ages and abilities to remain a part of it. Age-in-place homes help people maintain their sense of identity and connection to place. For more detailed information, check out the CMHC’s guide to accessible and adaptable housing.
A walk-in shower looks great, while providing accessibility to those with limited mobility.
How Do You Build Aging in Place Homes?
When we meet with a prospective client, we talk a lot about where you see your life in the future. We have this conversation early so we can design and build your home purposefully.
When we determine that aging in place is a priority for a client, we look at building accessibility features. The house plan needs wider door sizes, increased shower depth, and wide flow-through areas large enough to accommodate walkers or wheelchairs, should the need arise. Things like grab bars can be added in the future, but having the space to accommodate those needs is built in from day one.
This galley kitchen includes a sit-down prep area that could easily be accessed by wheelchair.
In the kitchen, it’s important to consider an area for food prep where someone can sit down, like a step-down counter or lower extension. Interior design details bring nuance to an aging-in-place design with additional lighting in hallways and stairs. Textural elements like wainscotting can help with visual definition and physical support if wide enough.
What Does An Aging in Place Home Look Like?
An aging-in-place home can be designed for any aesthetic, with features hidden in the layout and bones of the house. The key layout feature to aging in place is ensuring a space on the main floor that can function as a master bedroom with a full bathroom and laundry. Ideally, the main floor of a home should be able to operate as a bungalow. This can be incredibly useful for many reasons beyond aging. For example, an unexpected injury or surgery in your family can make having an accessible home a huge asset. An accessible home can also be an important selling feature if you choose to sell your home.
An example of a flexible main floor space, this front playroom could be converted into a guest bedroom or a master suite in the future.
We build our homes to be barrier-free. That starts with access to your home. Stairs leading to a front entry are often a barrier to many people. Even the landscaping of your front yard can affect accessibility. Visitability is also essential to maintain social connections. Visitability means having specific features to ensure access by someone with mobility limitations, such as a walker, wheelchair, or stroller. We look to remove barriers in daily tasks that can be more difficult for people with limited mobility. We plan and build solutions for these challenges by seamlessly integrating them into the home's design.
Are you set up to age-in-place? Check out this consumer reports guide for a checklist and tips on age-proofing a home. A home built for aging in place supports you through uncertainties and life changes. Our Design-Build process means we collaborate with you to custom-build a purposeful, adaptive, energy-efficient, and luxurious home that enables a better quality of life.





