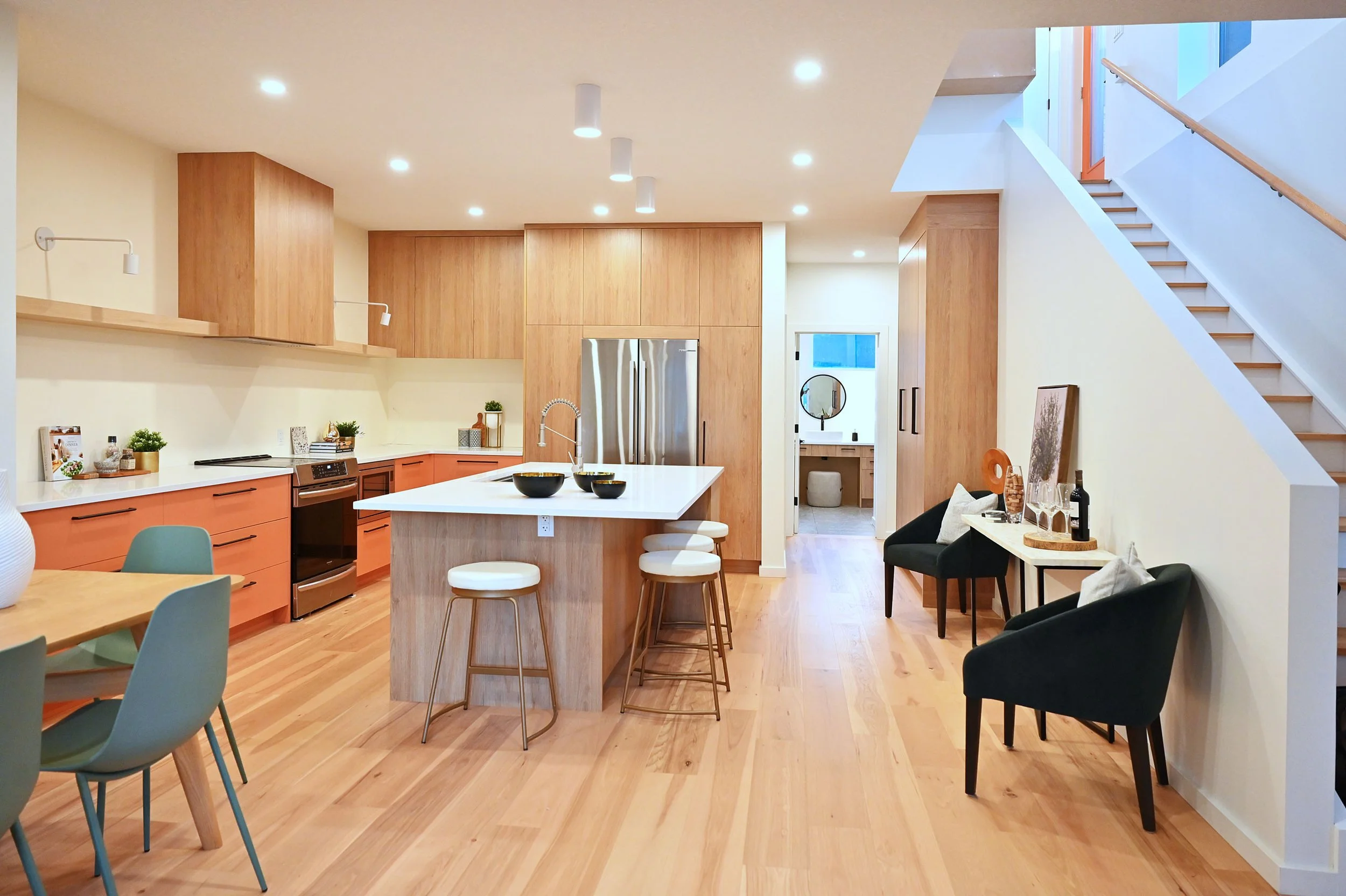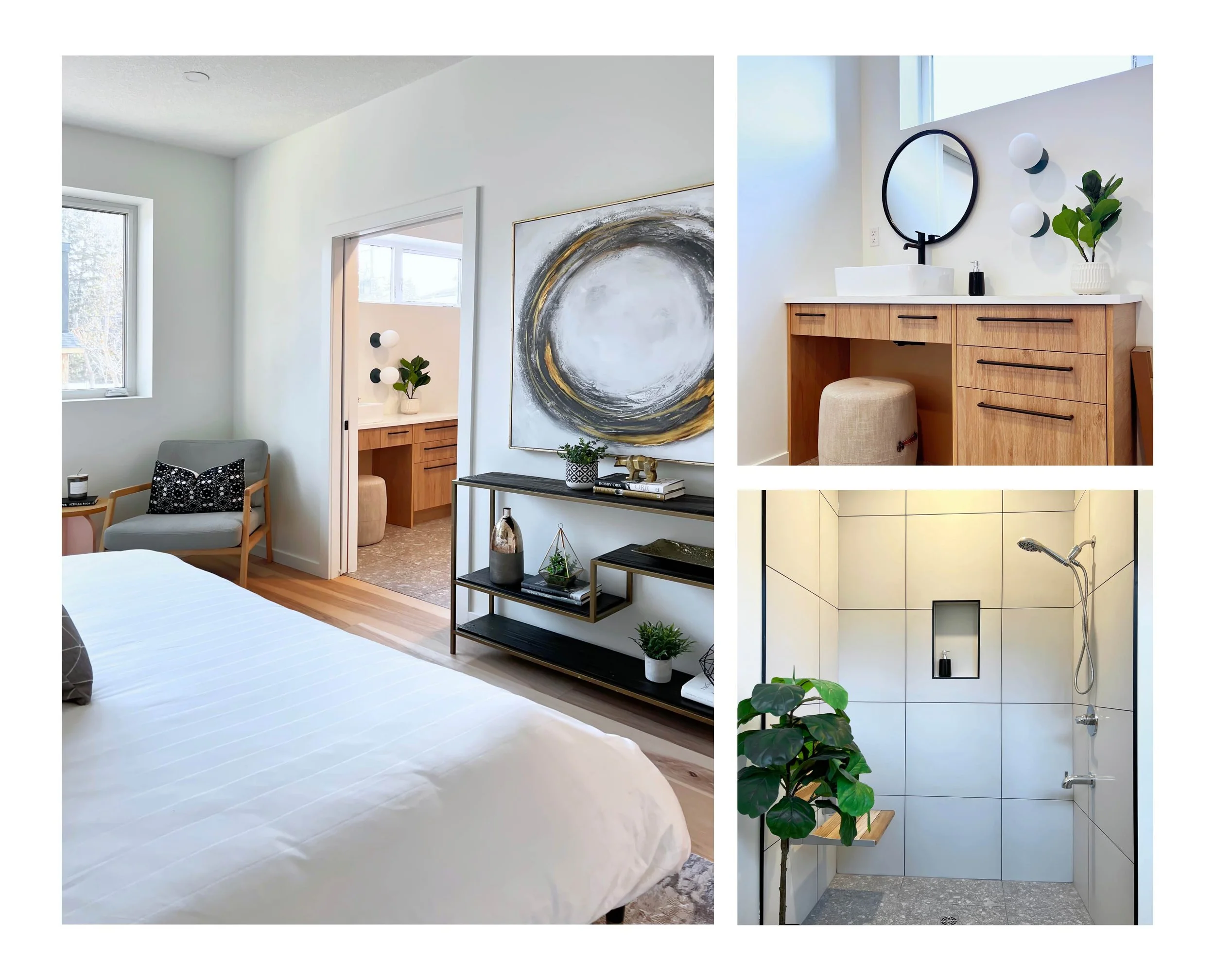What we were missing: Multi-unit homes offer an affordable, sustainable and community-focused solution to Edmonton’s “missing middle”
Home ownership — a goal, a pipe dream, a millennial meme?
For many Canadians, buying a house might feel like less of a reality and more of a shareable social joke. Over the last decade, home ownership has become increasingly difficult, as house prices rise, along with inflation and interest rates. For many millennials, salary increases are simply not keeping pace with the housing market.
Costs of suburban living
In municipalities like Edmonton, more affordable housing is usually on the edge of the city, in newly-developed suburbs. But while the upfront cost is lower, residents often pay in gas and commuting time as suburbs tend to lack easy access to public and active transport. Plus, living further away from the urban core often means sacrificing proximity to some of the city’s unique culture, greenspace, and amenities.
And homes in newer subdivisions come with another hidden cost — one to the environment. In 2021, University of Alberta researchers studied how neighbourhoods across the city contribute to greenhouse gas emissions, and found newly-developed areas use more energy and produce higher emissions than mature neighbourhoods. This is significant, as Edmonton already has higher greenhouse gas emissions per capita compared to other Canadian cities, and the City of Edmonton declared a climate emergency in 2019.
This multi-unit home has separate, private entrances while maximizing the home's footprint to ensure privacy and space for all residents.
Hope for Canadian homebuyers
At first glance, this sounds like a housing catch-22 — homes are getting harder to buy, and the more affordable ones come at a personal and environmental cost. But it’s not all bad news. A solution is not so far out of reach — it just starts with examining our own expectations of what owning a house should look like, explains Danielle Soneff. Danielle is the brand manager at Edmonton-based builder ArtHouse Residential and a masters student in human geography at the University of Alberta.
“There’s a narrative that the ideal housing situation is a nuclear family living in a single dwelling home with a yard, a garage and two cars,” says Danielle. “There needs to be a shift in that cultural expectation. And it is changing; people are getting more creative.”
This creativity can take several forms — more Canadians are opting for cooperative housing, where residents gain equity by buying shares in a non-profit corporation that holds the property title, providing them with a democratic say in their housing situation. Others are taking the condominiumization route, purchasing a smaller portion of a single piece of land for their home.
ArtHouse offers yet another innovative solution to home ownership. They build multi-unit houses to fill what urban planners call the “missing middle.” This refers to residential buildings in the “middle” between single-family detached homes and high-rises — think duplexes, fourplexes, townhomes, or houses with secondary suites. These home types are considered “missing” because they are lacking in many North American cities, including Edmonton.
ArtHouse is on a mission to fill this gap, specializing in custom-built homes in mature Edmonton neighbourhoods. These homes allow owners to offset their mortgage by renting out one or more of their suites — all while reducing carbon emissions and providing the lifestyle so many city-dwellers crave. ArtHouse also ensures their approach works within current mortgage and land ownership regulations.
What is a “missing middle” home?
When considering multifamily properties, many homebuyers’ first question is if they can maintain their privacy. ArtHouse builds with this concern in mind, designing each of their houses to offer a balance of privacy and community connection, explains Jesse Soneff, the builder’s project manager.
This starts long before the home’s foundation is laid. Every time the ArtHouse team starts a project, they look at maximizing that unique piece of land for all potential residents, positioning the home to offer private entrances and exits. At the same time, they also design to provide communal outdoor spaces for moments of connection.
“With many North American apartment designs, they’re missing the community and cultural experience that people want — which is direct ground access. Our homes allow people to have garden and outdoor space where they can directly go see their neighbour,” says Jesse.
ArtHouse also designs their missing middle homes for density, ensuring every square foot of space is optimized by reducing hallways and making the most of typically underutilized areas. This might look like adding built-in storage shelves in an alcove or making sure a landing space at the top of the stairs can double as a home office.
“The house that Jesse and I built in Garneau for ourselves sits on basically the same footprint as the 1916 house that was here,” says Danielle, describing their multi-unit stacked duplex. “That home was torn down because it had a crumbling foundation. We now have eight people living on the same footprint that a single family home sat on.”
This open kitchen design offers built-in shelving, plenty of seating, and wide flow-through access to other areas of the home.
Will a multi-unit home work for me in the future?
ArtHouse’s multi-unit homes are also adaptable, guaranteeing the homebuyer gets a space that is flexible to their needs through their lifetime — and to the needs of future owners as well. For example, ArtHouse may construct a basement gear room for an adventurous middle-aged couple, but also build in plumbing and wiring that allows the space to be easily adapted into a secondary suite for live-in help as they age.
“Because we do custom homes, we may be designing for a specific client with their specific needs. But in the background we're also projecting forward 50 years,” says Jesse. “We do our best to imagine the most flexible version of that house so that it can function for a lot of different potential uses. We make it easily convertible — we call that future proofing the design.”
Features like wide flow-through areas and walk-in showers look great and are large enough to accommodate walkers or wheelchairs, should the need arise.
Can I really afford a custom-built home in Edmonton?
With the rising cost of materials, it’s important to acknowledge that building a custom home requires a significant up-front investment, says Jesse. However, the savings can quickly add up by opting for cooperative housing, condominiumization or renting out a portion of your multi-unit home in a central, desirable neighbourhood.
For example, Jesse and Danielle rent out the ground level of their stacked duplex, offsetting 70 per cent of their mortgage. That’s not unique for an ArtHouse home — on average, their clients’ offset 49 per cent of their monthly mortgage.
And, thanks to Edmonton’s zoning bylaw renewal, ArtHouse is looking forward to offering even more missing middle housing options and working towards increased affordability. The new bylaw, which comes into effect Jan. 1, 2024, allows multi-unit, missing middle housing on lots that are currently restricted to single-family homes or duplexes.
How does a multi-unit home help me save?
Regardless of the initial cost, missing middle housing also saves owners continuously throughout their lifetime. By living in a central, mature neighbourhood, residents typically save on commuting costs, either by driving less distance or taking advantage of an area designed for active transit. Multi-unit homes also reduce utility bills, as shared walls conserve more heat — a major factor in winter cities like Edmonton.
“When you group living spaces together, there’s a lot of efficiency gained in not only the building space, but the energy usage,” says Danielle. “If you build two skinny houses with ten feet between them, cold air can get in. If you just put those two walls together, you share the heat.”
Plus, you increase layout options without sacrificing privacy, she adds. And, the savings don’t end in the winter, as a multi-unit home on one lot means shared green space and less water used on outdoor plants and lawns.
Sustainable homes for sustainable lifestyles
For many potential homeowners, affordability is the main driver in their decision-making. However, ensuring one’s home and lifestyle are environmentally sustainable is rising in importance, says Jesse.
That’s why ArtHouse specializes in functional, energy-efficient homes. First, they build their houses to be as close as possible to net zero — meaning the home uses enough renewable resources and generates enough of its own energy to equal the amount of energy consumed. Then, they focus on sustainable housing design to ensure more people can live comfortably on less square footage, reducing their environmental footprint. Finally, they make sure the eco-friendly home is adaptable to many residents through various ages and stages so it remains functional 100 years into the future — and makes the initial carbon cost of building worthwhile.
This approach is backed by the numbers. Remember the U of A study that explored greenhouse gas emissions in Edmonton neighborhoods? Those researchers concluded that to lessen emissions, “the residential sector requires a different building configuration that includes smaller floor area per person…and a multiple building typology other than single-detached homes, preferably multi-unit built form.”
Finally, the same factors that save homeowners money also help the environment. By living in a centrally-located ArtHouse home and driving less, residents can decrease their carbon emissions. Same goes for shared utilities — it’s good for the earth and the wallet.
How do multi-unit homes create community?
When it comes to affordability and environmental concerns, missing middle housing is a compelling solution. But many potential homeowners (and their future neighbours) still have questions about what this really looks like in their daily life.
People have valid concerns about adding density to central neighbourhoods, and multi-unit homes will inevitably come with some parking and traffic challenges, says Jesse. But, ArtHouse encourages Edmontonians to consider what happens when we don’t share our spaces.
“We’ve treated our homes and our land as very private spheres. We take public spheres and place them far away,” says Danielle. “It creates a lot of disjointed separation where we can’t go out and have a quick hello with a neighbor. We’ve distanced ourselves to not form those connections. People ask us, ‘What happens if I see my neighbour?’ My question is, ‘Well, what happens if you don’t?’ ”
Social isolation is an endemic public health issue in Canada, she adds. In mid-2021, more than 40 per cent of Canadians reported feeling lonely some or all of the time, with the problem most acute for those single or living alone, according to Statistics Canada.
Multi-unit homes with shared outdoor spaces offer a potential solution to loneliness, as they provide a built-in community, says Jesse. For example, his family, their tenants and their neighbours share a communal outdoor fire pit. Often, one family will get the fire going and soon, they’ve all made their way outside for the evening.
“People fear things like lack of privacy, but I think they will be pleasantly surprised at how enriching these spaces can be. Having neighbours right there and having community is actually lovely,” he adds.
At the end of the day, the challenges of density don’t have simple solutions — but there are rich benefits residents may not realize. “I think people might not even know what they’re missing,” says Jesse. “But when they get it, they’ll want to keep it.”
Flexible outdoor spaces like this private balcony provide secluded areas for relaxation or recreation.
Interested in building your home to help fill Edmonton’s “missing middle?”
ArtHouse Residential offers free consults to all potential clients. Reach out to book a coffee and learn more about building a custom, multi-unit home that meets your financial, environmental and lifestyle goals.




