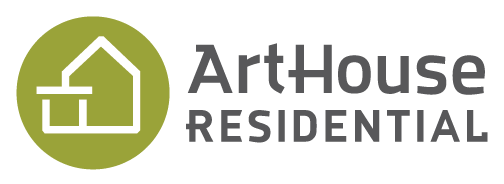How We Design + Build Your Custom Home
We believe in building every home with intention. Our Design-Build process means we collaborate with you to custom build a purposeful, adaptive, energy-efficient, and luxurious home that enables a better quality of life. Learn more about the Design-Build process and how to get started.
Let’s Grab a Coffee.
We start every new relationship with an introduction. You have ideas, and we have the experience to match. We listen to your design wishlist and discuss how the design of a custom home can help you achieve your desired lifestyle. We ask questions about the purpose, architectural style, interior design, mortgage offset, and efficiency goals. We often sketch ideas that we collaboratively generate in real-time.
This introduction lets us see if we are a good fit for each other. We want a working relationship built on trust, collaboration and mutual understanding.
Design.
Engagement
Design is where we put pen to paper and bring ideas to life. Although designing a home may seem daunting, it consists of predictable steps. During this exciting and engaging process, you will meet our in-house architectural technologist to discuss priorities, rooms, spaces, and how they might fit together. You will also meet our interior designer to discuss finishes and aesthetics. We review the land information, your preferred timeline and your target budget. All homes have conflicting priorities. We talk about these early to mitigate challenges and find unique solutions.
We computer model an initial design concept to visualize the design, review priorities, set energy targets, and solidify goals to move forward. This process generates an integrated plan and a comprehensive idea of what your finished home will be like. Our step-by-step approach makes the home-building experience uniquely transparent and enjoyable.
Pre-Construction
We guide you through the detailed technical selections for energy and the functional aspects. Then, you will work closely with our designers to make the final selections of materials, products and refine the design to the last detail. We then produce Permit Drawings, complete energy modelling, apply for Permits, and finalize the budget.
Our project management team conducts a site analysis and secures site preparation, insurance, and warranties. We will also introduce you to our client portal. This software is how you stay up to date on progress, budget, and see daily updates once construction starts.
Formalize.
Now we put the plan into action and get the project rolling. After a final review and signing of the Building Contract, we can get to work.
This is where the building begins! Our seamless, integrated home building process ensures a predictable, thoroughly planned, and well-executed project - where you are informed, included, and happy.
We track progress through our project management software, and you have access through the client portal. This software keeps an open line of communication and financial transparency throughout the project once the building starts. We use daily logs to keep you informed of the progress, the ongoing trade inspections, and pictures of the work happening on site. You can be involved as much or as little as you would like. Our process is transparent and at your fingertips whenever you need it. We schedule multiple on-site meetings so that you can inspect the progress in person and get a feel for your future home.
Our Project Managers conduct continuous onsite inspections to ensure quality and technical components are consistently applied. These inspections are above and beyond the standard inspections done by the municipality. You will get a chance to see the quality of these technical aspects when you come on-site for the blower door test to verify the air tightness.
Build.
The day you have been waiting for - possession. Here we welcome you to your new home. There won’t be any surprises since we were together every step of the way. Your project manager will review your homeowner’s guide, manual, and warranties. We will provide you with an EnerGuide Rating and efficiency certification. The Homeowner’s guide will reference what to expect during your first year in your home, seasonal changes, warranty contact, and how the systems within your new home operate. Now it's time to celebrate and settle in!

