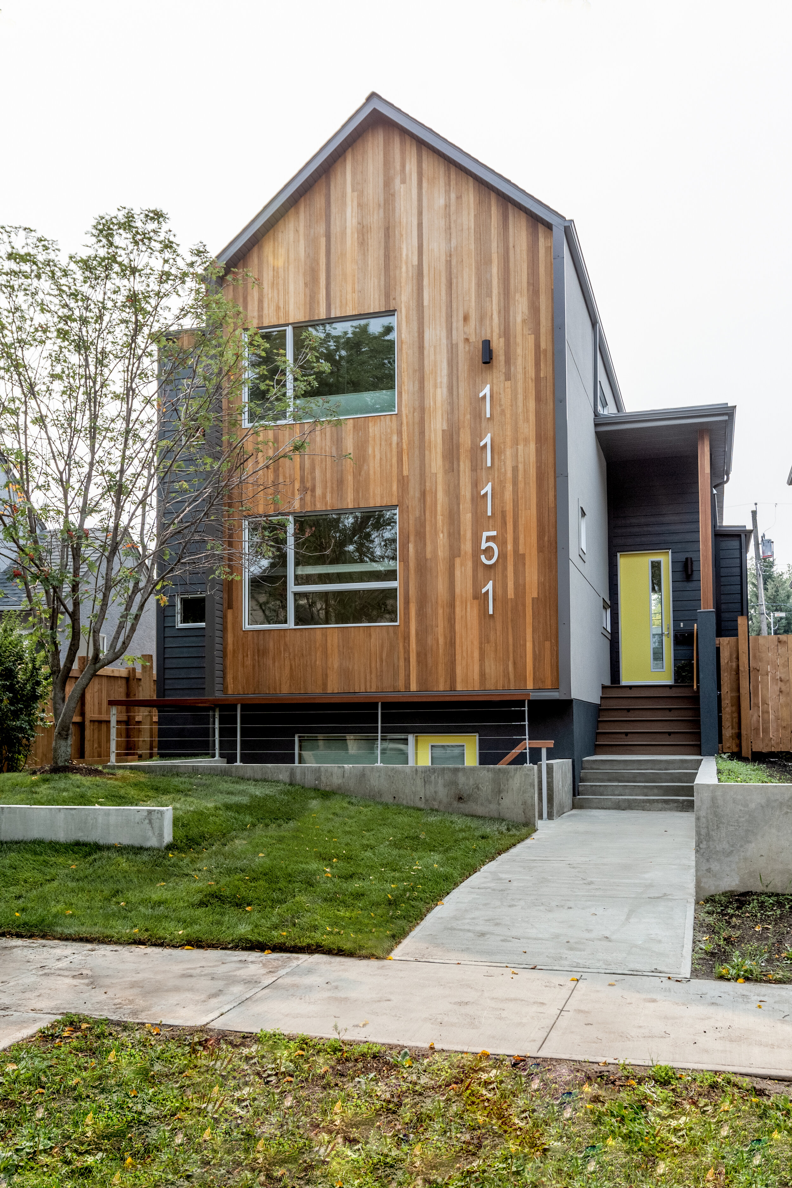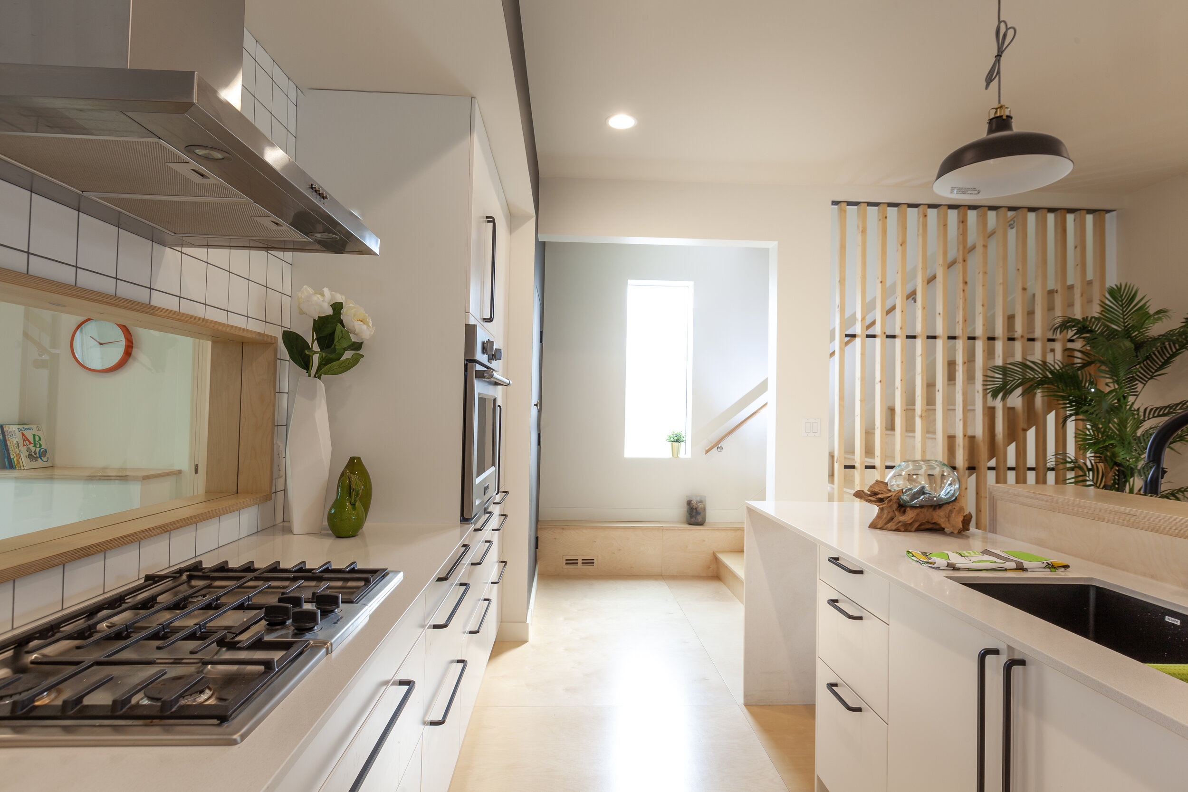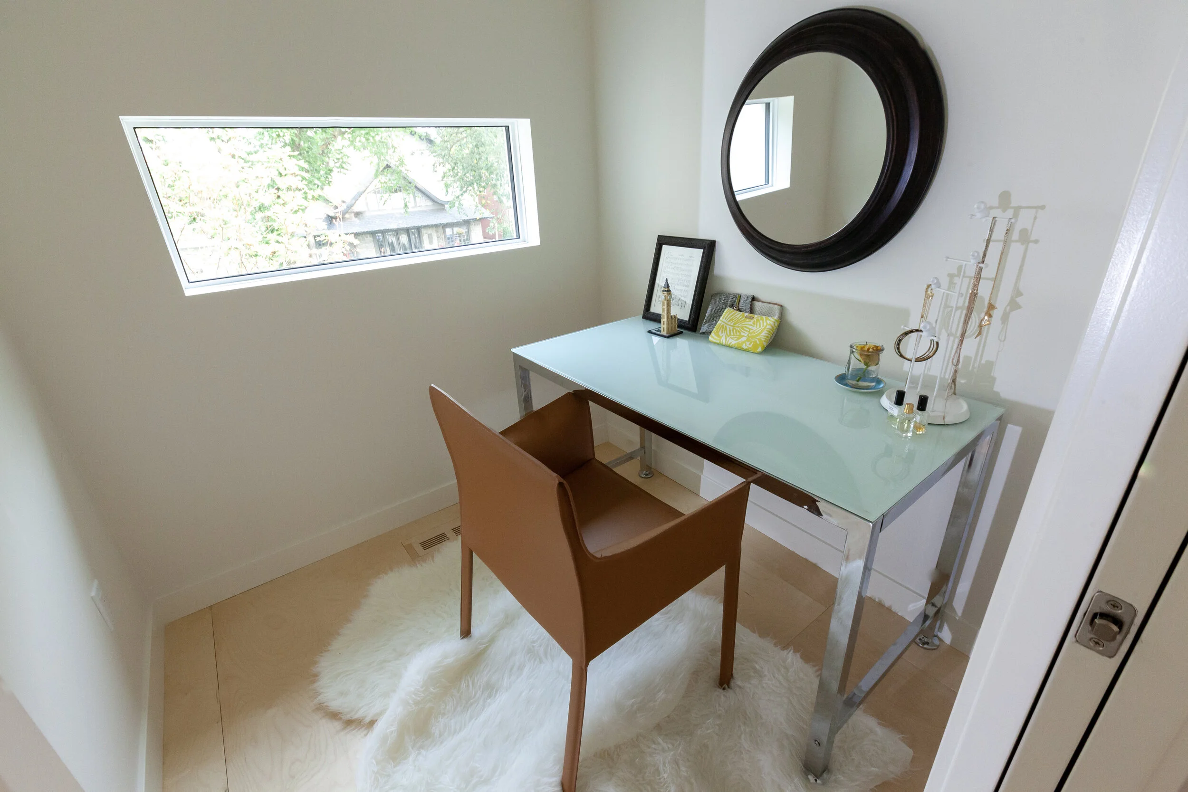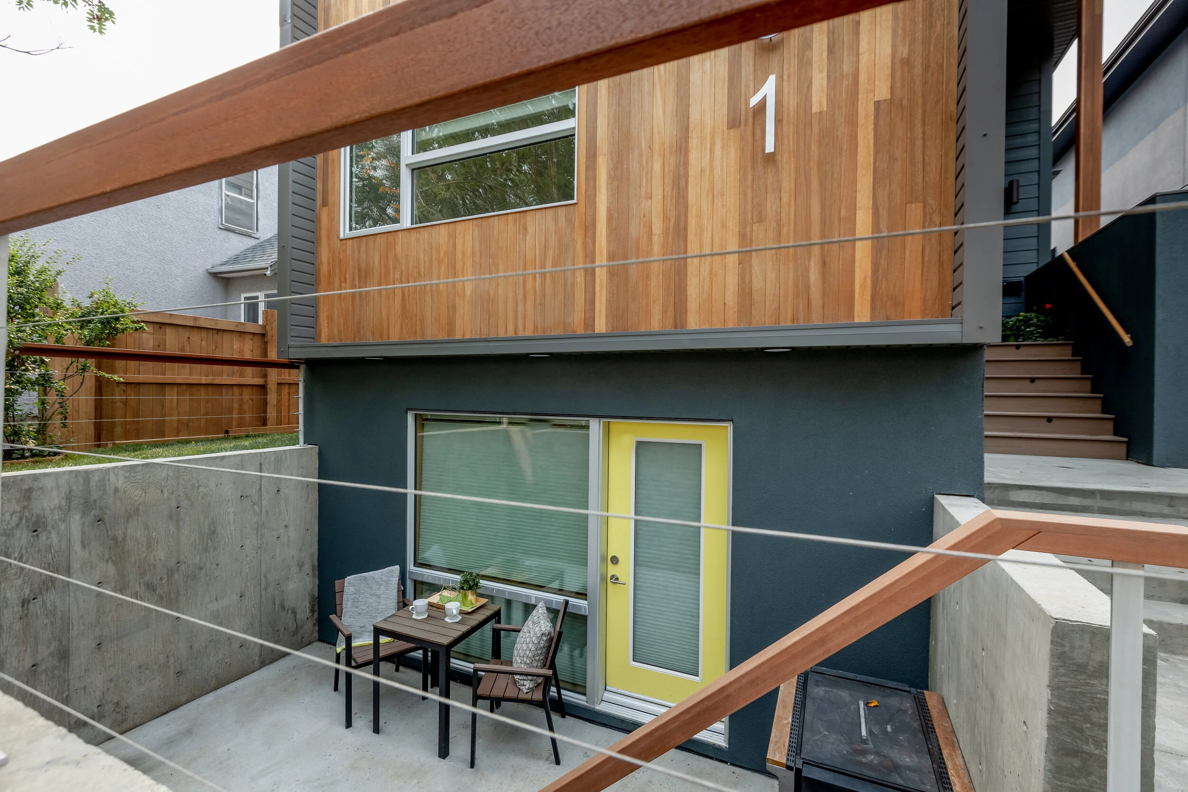Parkallen Home + Secondary Suite
Parkallen Home
The concept for this Parkallen house was to create a modern building that can be adaptable for a family that wants to age in place. This design challenge was met through the efficient and adaptable living spaces for both dwelling units – One 2,000 square foot upper home, the other, a 760 square foot secondary suite. This configuration could be used as one large home or as two separate homes. The delineation of space makes use of as much available area as possible, providing bright and open living spaces, efficient bedrooms, and great access to outdoor spaces for both homes.
The upper main unit is a single family home with a three-bedroom, two and a half baths, two small offices, and a front playroom that could be converted into a guest bedroom or a master suite in the future. This configuration suits the current lifestyle of the homeowners that have two young children. The lower secondary suite was designed for rental now and future use by the homeowners. It has two spacious bedrooms, one bathroom, an open kitchen-living room, and a flex room. This flex room has been used as a storage room by the upper suite but is currently being used as a third room for the basement suite. Often a big issue with a basement suite is a lack of light, comfortable access, and a connection to a good exterior space. This challenge was met in this project with a large front-facing walkout patio.
Large triple pane windows are located to gather sunlight, and large patios on two levels take advantage of the beautiful quiet neighbourhood. The exterior design is a modern take on a traditional gable roof structure intended to reference the historical aspects of mature neighbourhoods with contrasted modern details. This is highlighted with the solid hardwood front face and pops of colour on the doors. This house is solar and electric vehicle ready.
This two unit house is a great way to address multiple needs for the area and the homeowners. With a total of six bedrooms only blocks from an LRT station, many people can live, work, and have access to amenities close to home. The secondary suite provides significant income for the owners to offset the high cost of land in the area and does not require a sacrifice in the amenities associated with luxury housing. At the same time, it provides flexible spaces that make this home adaptable for changing lifestyles.




































