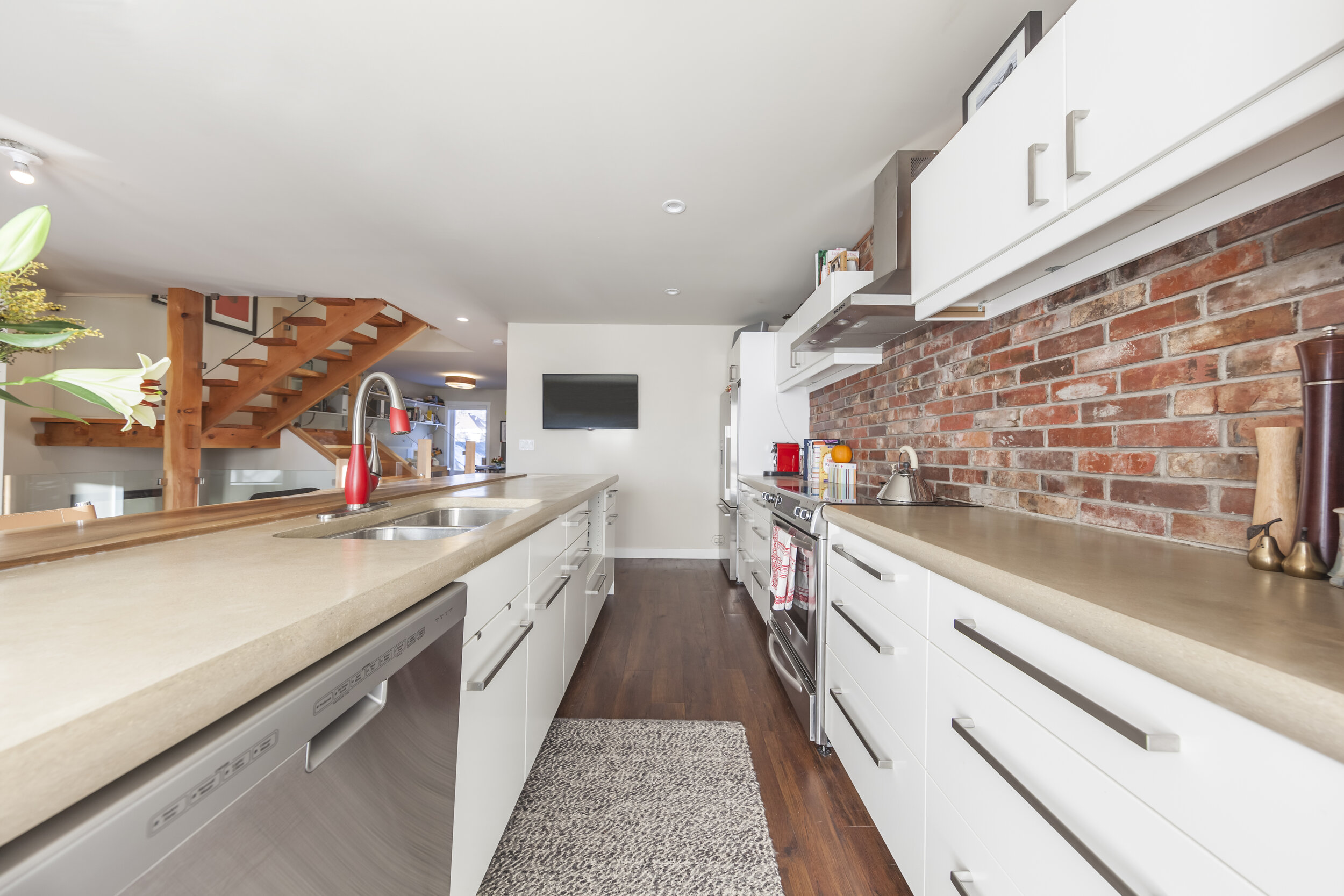Garneau Up-Down Duplex
Carmen Bachez Photography
This home is a unique up-down duplex in the heart of Garneau. It was designed to increase density by creating two properties on the same footprint as the original 1920s house.
A rentable 4-bedroom suite spans the basement and ground floor, while the second floor and loft contain two bedrooms, an office, a kitchen that opens up onto a second floor patio, and beautiful views of the Garneau treeline. The home features timber frame roof details and a wood and glass staircase. The original brick chimney was dismantled and used as the full wall backsplash in the upper suite. The duplex's exterior style integrates well with the character of the surrounding community.
But what makes this home even better are long-lasting details. For instance, it is built with a well insulated concrete slab (ICF: Insulated Concrete Foundation), interior and exterior wall insulation, and SIP (Structural Insulated Panel) roof that make it both energy efficient and strong. The home is also solar ready, with the required voltage input needed for an electric car to be installed on the rear parking area if so desired.


















